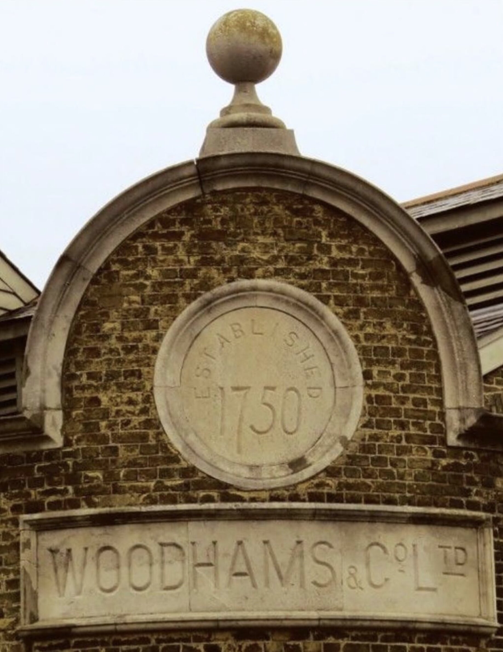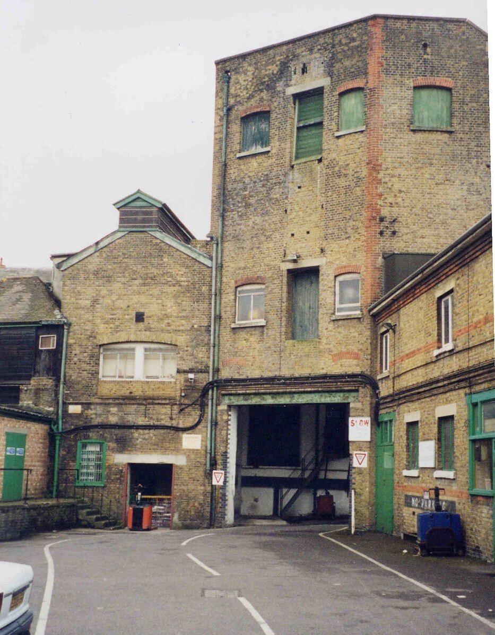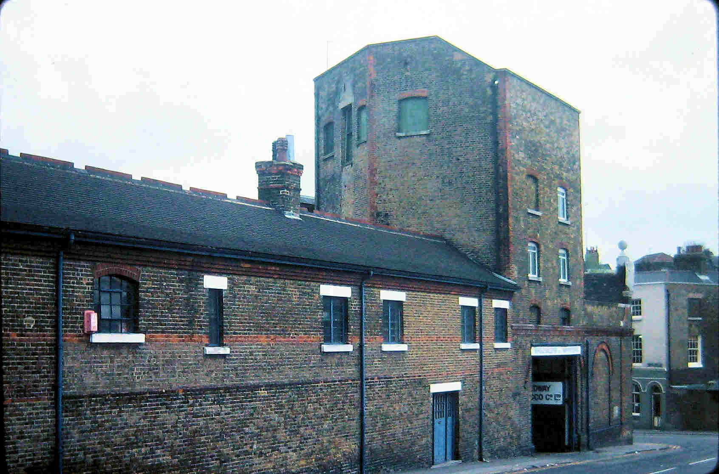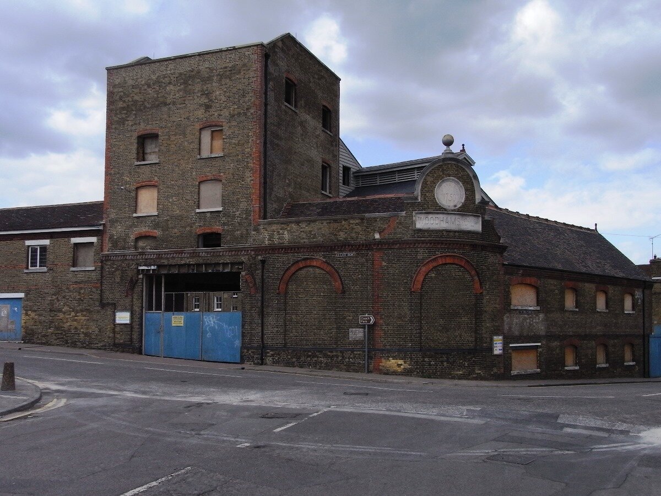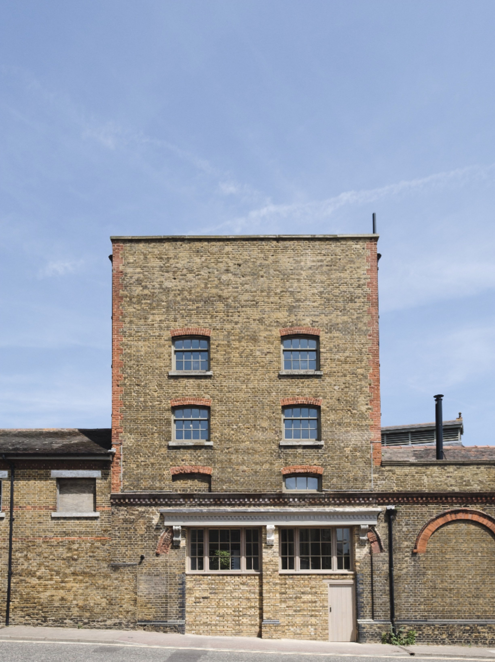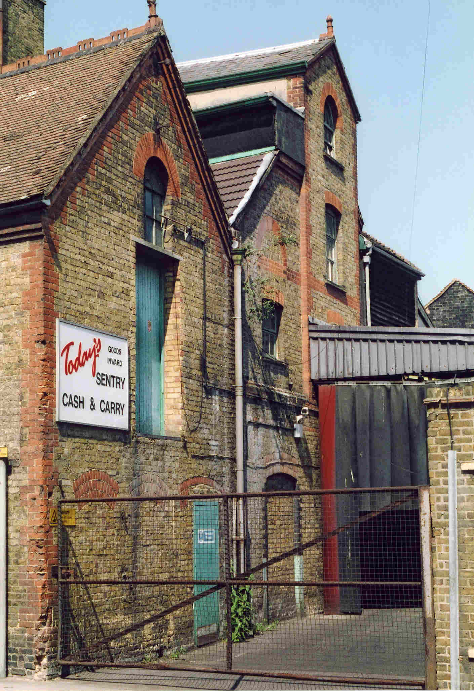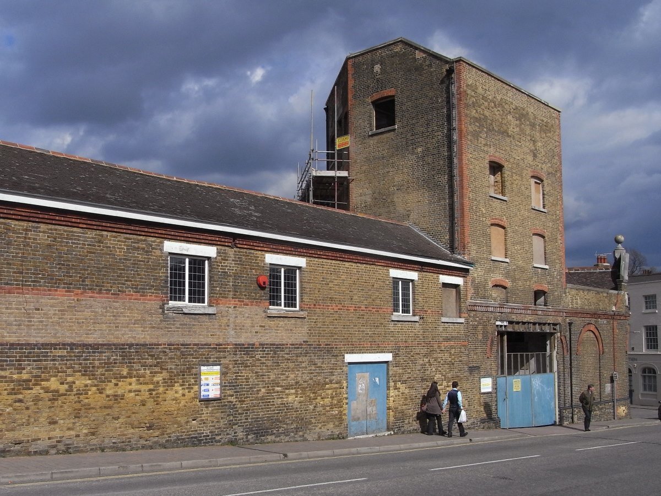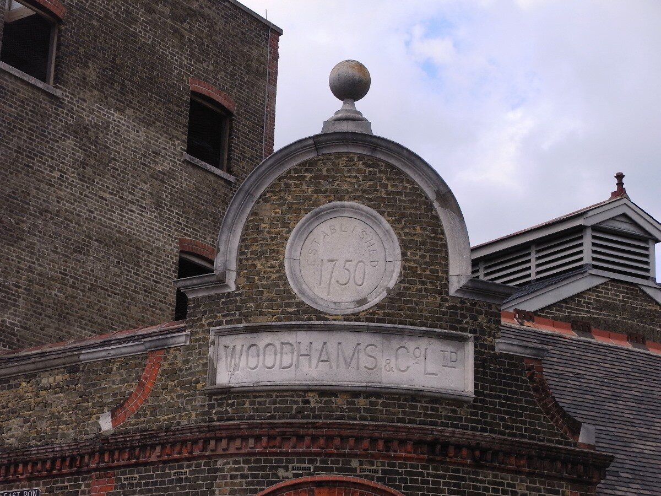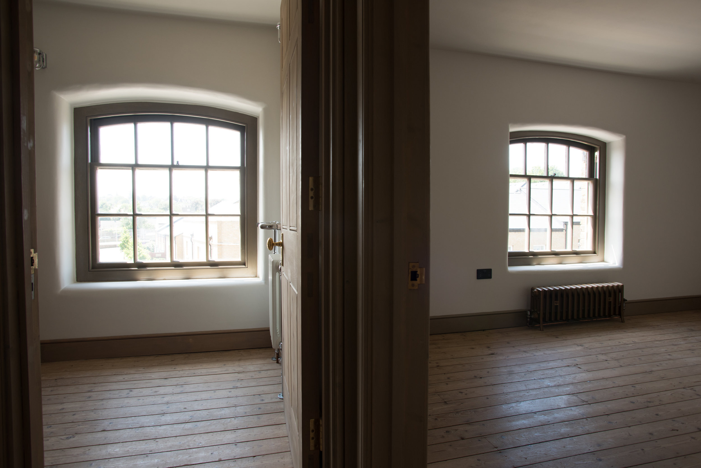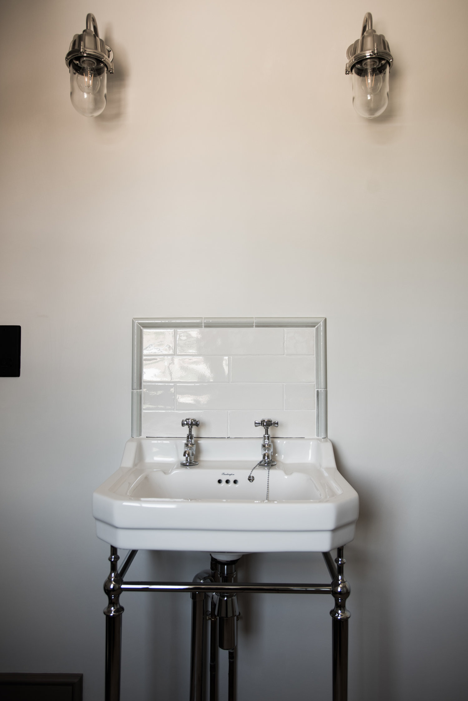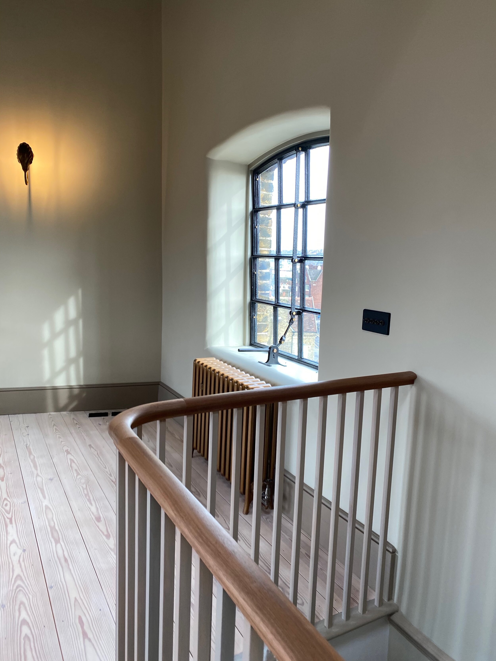THE TOWER OF CREATIVITY
Welcome to Our Home
Goodbye London, Hello Rochester
Although this site is dedicated to our spectacular wedding and its associated events, we decided to tack on an addendum: that we moved out of London and to Rochester, Kent, in March 2020. This page is a shortened version of our robust, dedicated website that goes into our house, its history, and details. To enjoy that experience, visit:
🏠 Tower of Creativity 🏠
Now That We’re Married, Let’s Buy a House
In February 2020, Luis and Mark decided to take the proverbial plunge to become homeowners — again. “Again” in the sense that Mark owned a beloved industrial warehouse loft in Atlanta from 2003 through 2011, and Luis owned a few homes in his London lifetime. As a couple, we enjoyed renting our flat in central London, but that all changed in March, when we bought a new home just outside of London in Kent.
As we entertained our homeowner aspirations and cravings, we recognised that we had a very specific set of criteria (imagine that). Our desires included a property with three bedrooms (master, guest, and office); a space that could be used for Luis’ studio (thus enabling him to no longer pay for a separate studio); and a house that had an aesthetic that would meet both our creative needs and expectations for high-quality, impressive, and inspiring design/architecture.
We knew that finding something like this in central London was going to be near to impossible. Either because the space would be too small, too limited, or too expensive. We considered looking a bit further out from the city, and after a brisk but serious property hunt, we stumbled upon an extraordinary, one-of-a-kind conversion in historic Rochester, Kent. Rochester is an easy commute from central London (35 minute train from London St Pancras station; 45 minutes from Victoria), which — prior to the global health crisis — was appealing so that we could stay actively connected to the metropolitan lifestyle that London offers.
This picturesque town is home to cafes, bakeries, restaurants, boutiques, independent shops, and plenty of history. We managed to find positive commentary about this riverside town and that its cultural appeal is experiencing a resurgence. Rochester is home to the one of the oldest active cathedrals in the UK and is famous for being a favourite of Charles Dickens — along with a high street that is lined with a selection of Georgian and Victorian period houses. There is an excellently preserved 12th century Norman castle where concerts and open air cinemas, concerts, and festivals are often hosted on the grounds.
And nestled within this village is another landmark: a transformed brewery that was first established in 1750. And this is what grabbed our attention…and quite simply met all of our home needs. 🎉
Woodhams Brewery, Established 1750
Founded in 1750 by Henry Shepherd and first known as the Troy Town Brewery, this local beer-making facility grew slowly through the early and mid-nineteenth century. By 1880, Woodhams & Co. had taken it over and it continued to operate as a lively brewery until 1918. It’s crazy to think that the site has been creating fine beers and pale ales since before the United States was even established. It’s also great to know this building has such a memorable past filled with plenty of pints! 🍺
Above: Woodhams during its active brewing years. Below: Labels of the beers and a scrolling montage of historic photos.
After its life as an active brewery, the building was used for storage and other various warehouse purposes, and at one point was zoned for demolition. Thankfully the owners of the nearby Restoration House recognised the potential and magic of this historic space, and had a vision to revamp and reimagine it as part of their ever-growing estate.
What emerged was a renovation that dawned four gorgeous and distinctly different apartment homes, each with their own character and story. Every aspect of the conversion and restoration has utilised the highest quality of materials, artistic flair, and a great sensitivity to the importance of the site. We fell in love with the incredible history and our favourite apartment of the four and appropriately called The Tower.
The Tower under construction…
…being converted into something magical.
History Reborn
Woodhams Brewery, reimagined. The Tower is in the centre.
Our newly refurbished property combines elements of a traditional three-bedroom townhouse and an industrial loft. The Tower is positioned within the secured grounds of the Grade I listed Restoration House estate and measures an impressive 1,949 square feet. It’s been expertly crafted and restored by skilled, caring craftsmen that have broken the rules of traditional property development by choosing to produce an inspiring space with high-quality finishes that expertly combine practicality with volume and light. Using a layered approach to interior design, the craftsmen have achieved a delicate balance of old, new, found, and sourced to create a rich interplay of material, texture, and tones.
Experience the Conversion
Below is a walkthrough of the Tower (before we moved in) and its adjoining grounds, with accompanying galleries and multimedia elements. You can click or tap on any of the images and they will enlarge for a high-resolution view.
The Entranceway
The Tower is accessed from the cobbled courtyard via a beautiful, handmade staircase. This continues into the entry way and meanders up three levels, revealing the floors above. As you enter our space, it becomes immediately impressive to experience the meticulously considered details: solid brass door furniture, reconditioned old fashioned radiators, reclaimed wood flooring treated with wax and oils, natural wool insulation, and high quality joinery. Paint used across the woodwork has been made by hand by the creative team using turpentine, linseed oil, and natural earth pigments painted directly onto the wood without a primer. Unlike most modern paints, this homemade elixir feeds the wood, lets it breathe, and creates subtle and varying colours that change their mood as the light varies through the day or night.
The Kitchen and Living Room
After entering the unit you are greeted with an enticing staircase and a large, warm living room and kitchen. The vintage-yet-industrial feel is accentuated by the overhead steel beams that accompany the carefully crafted bespoke kitchen, which has been fitted with unique wood elements that all have a story. The balcony doors open to the courtyard below.
The Staircase
Modeled after Sir Thomas Slade’s Georgian design, the ingenious staircase is crafted with pine and a sinuous mahogany handrail. It was built in nearby Chatham Dockyard, and its design coerces you to wander up the steps.
The Bedrooms and Bathrooms
The Tower’s second level has three large bedrooms and two bathrooms — meeting one of our major home requirements to have enough space for guests. Each room is distinct in shape and size, and one has a shower ensuite. Natural light floods the rooms through large, double-glazed windows that retain their original architectural detail. Fitted with vintage lighting and fixtures, the rooms exude character. The largest of the three is our master bedroom, and the second is our dressing room that doubles as a guest room. The smallest of the three is Mark’s office.
The Top of The Tower
Arguably the most impressive part of the property, the top floor reveals itself as you emerge from the staircase. The huge steel beams tell you this is where the water from the nearby spring was used for the first mashing of Woodhams' famous ales. From this tower view you gain panoramic vistas across Rochester and nearby Frindsbury and Chatham; and from the balcony you enjoy wonderful views of the gardens, Restoration House, Rochester Castle, and Rochester Cathedral. In addition to the steel beams, additional character comes from the expansive Douglas Fir woodwork that spans across the vast, open floor plan.
This room is probably what pushed both of us over the edge in terms of creative inspiration. This glorious third level is the new workspace for Luis’ studio, a proper upgrade for LFC Theatre. Luis rightly thinks of this space as organic and fluid, so that maximum creativity can be achieved through workbenches on casters and light, airy objects. Mark saw the potential too: this is a reborn DJ and recreation arena, used for making remarkable mixes and podcasts and dare we say the occasional dance floor for ourselves and future guests.🕺🏻 It was these combined elements that gave our home its appropriate title: The Tower of Creativity. 🎨 🎭
Immerse Yourself
The photos certainly provide a good overview, but a floor plan and 3D model help envision the space even further. You can physically move about the house by using the helpful 3D walkthrough linked below, which not only provides detailed views of all levels, but also has a ‘dollhouse’ effect that lets you spin and rotate the entire property. Give it a go:
And if that wasn’t cool enough, you can experience the look and feel of the Tower and the rest of the estate in the video below. It provides a compelling view into the special Woodhams Brewery world. Our home is featured from 1:30 onwards.
Isolation Station: What We’ve Done with the Place
As the usual stress of buying a house and moving accelerated, so did the global stress of the coronavirus pandemic. Our anxiety levels were off the charts. It was a race against time to coordinate the purchase, the inspections, the solicitors, and the move. We completed our purchase on Friday, 20 March and moved on Monday the 23rd — and that evening after our successful occupancy of our glorious refuge, the UK announced the first of perpetual lockdowns for the country.
During this time of isolation, we’ve worked hard to make this house a home, and fulfill our creative design vision. We’ve hung mirrors and artwork, installed blinds and a bespoke vintage wardrobe, bought furniture, put up new lighting, had appliances delivered…and the list goes on and on. And there’s even more equally daunting things left to do: more artwork to hang, more blinds to install, more rugs to acquire, more furniture to have delivered.
To see how our Tower of Creativity is progressing, we encourage you to visit its dedicated website. There you can read all about the brewery’s history, our discovery, the building’s details, our intentional design, and of course the gorgeous setting. You can also keep up with our Tower’s design evolution by following its dedicated Instagram account, @towerofcreativity. Below is a stream of those recent photos. 😍










Lockdown and Beyond
Looking to the future, we are aware of the change this move brings to our friends, family, work, and social lives that were so deeply tied to central London. We are now officially in suburbia. We’re also aware of how the world’s sentiments have changed living through this terrible pandemic. We’ve been socially distanced for months now, and it’s unclear how all of this will play out. As of early 2021, the world is bleak.
Thankfully we couldn’t be more thrilled with our isolation refuge. We hope to be entertaining the way we so comfortably did in the past — and have people over for dinner and socialising and dancing soon. Thanks for taking the time to read about our beloved space. We couldn’t be more thrilled with it! 🏠



